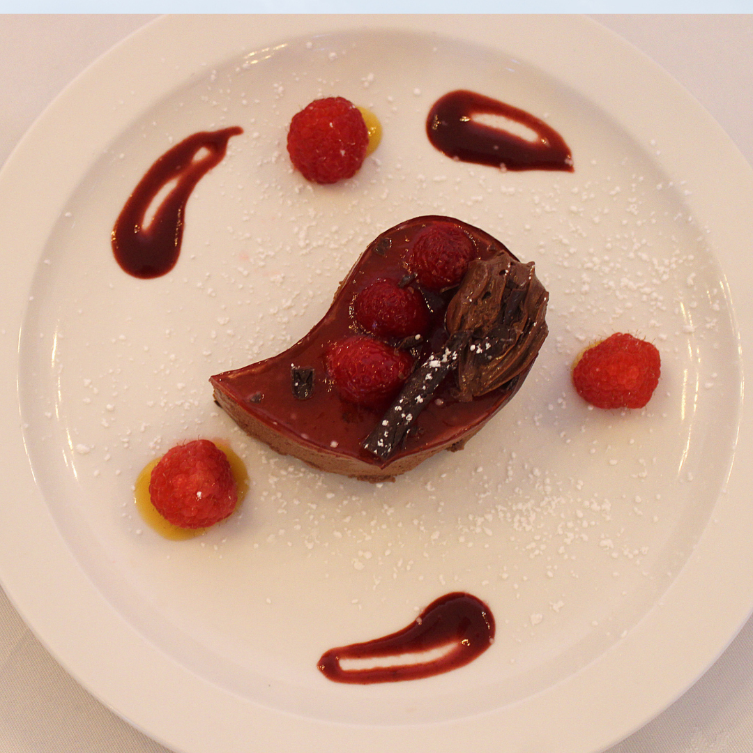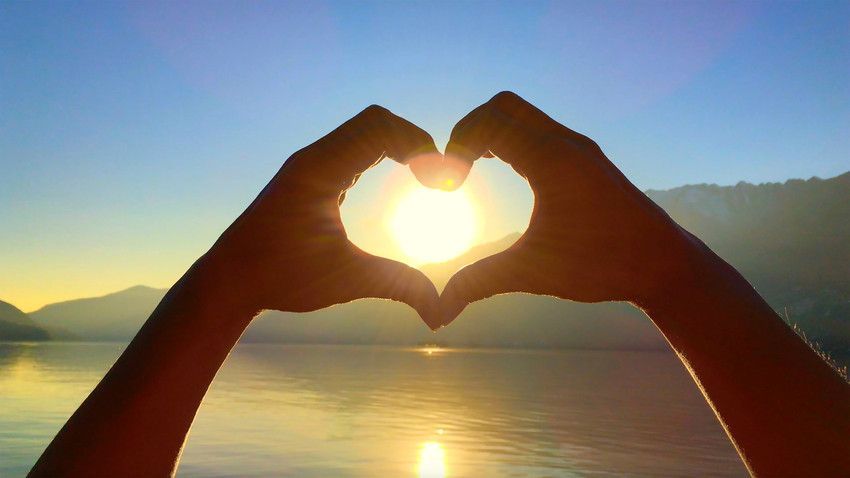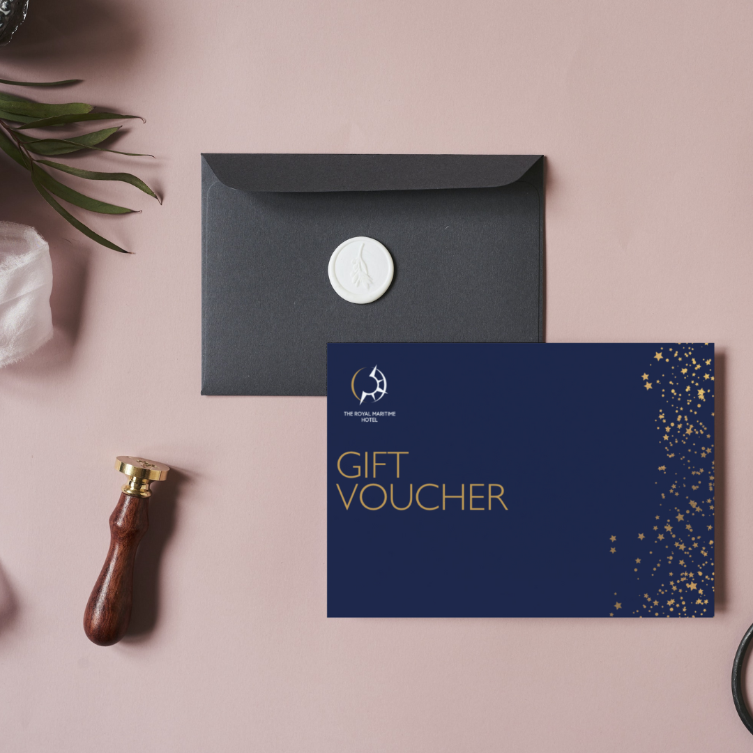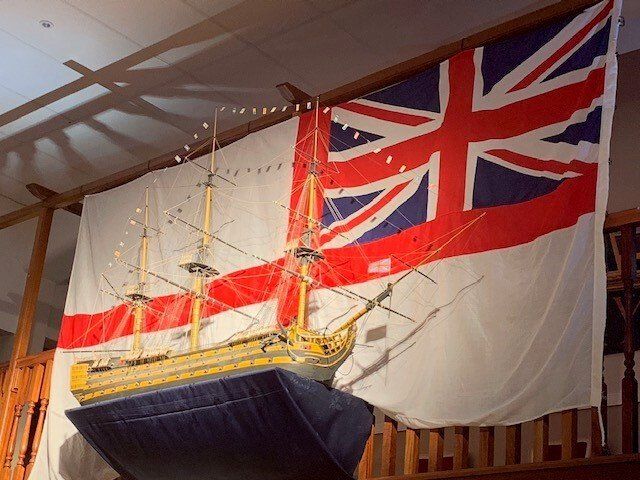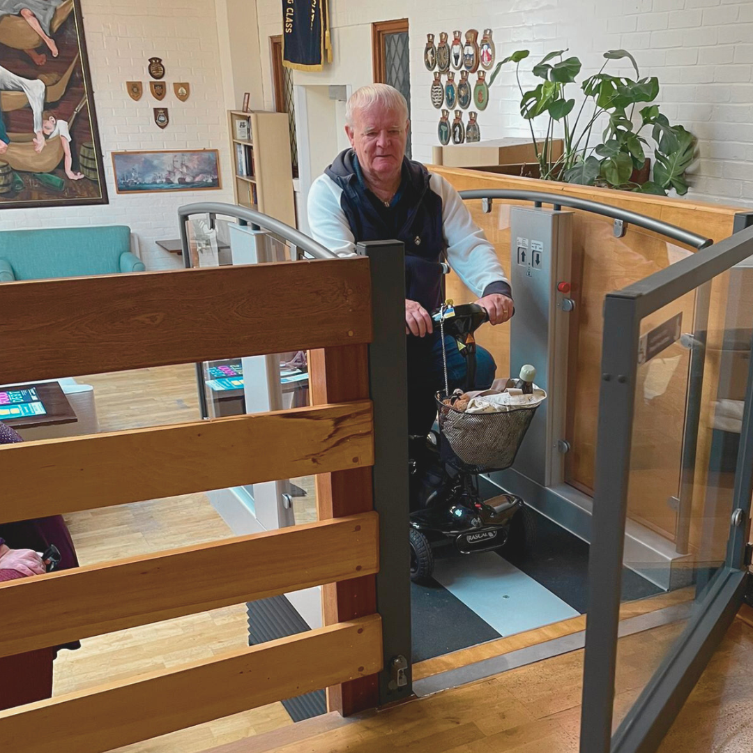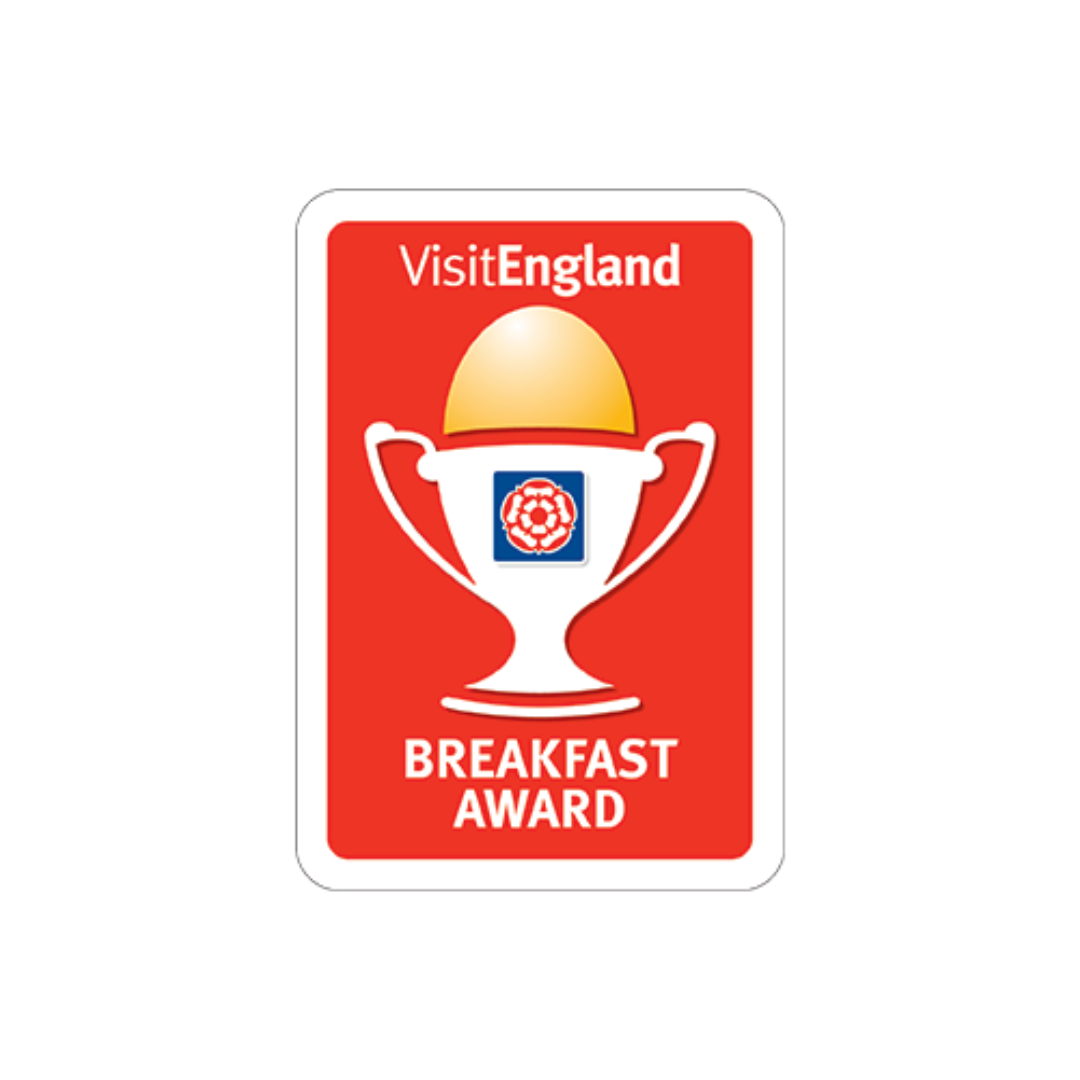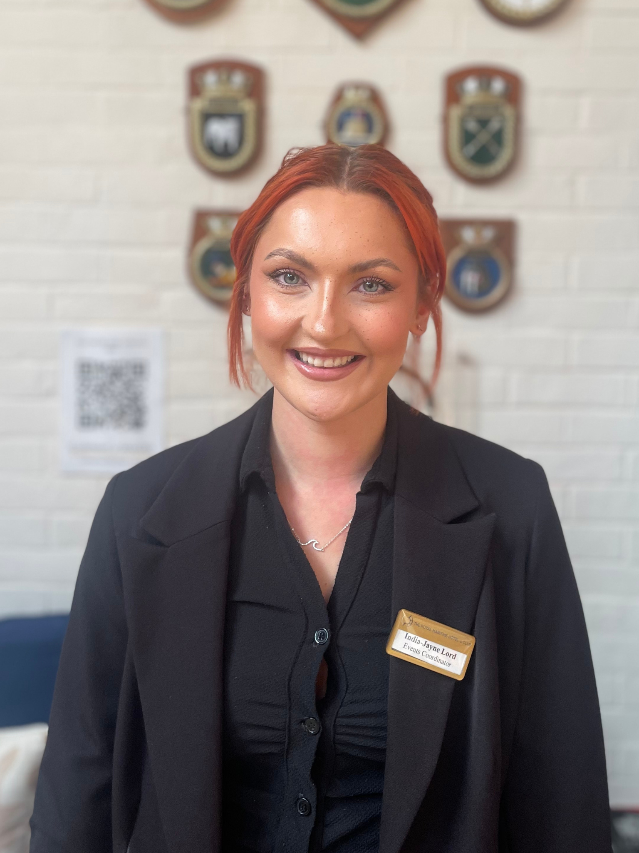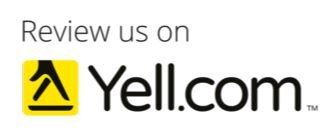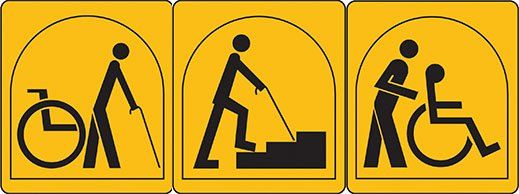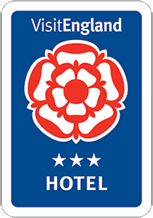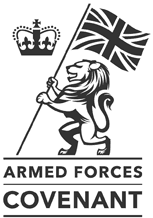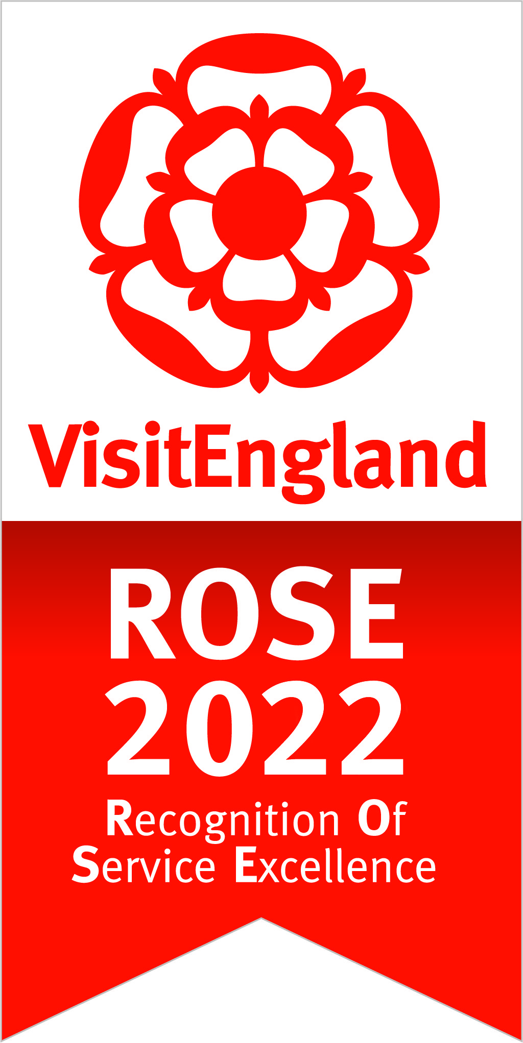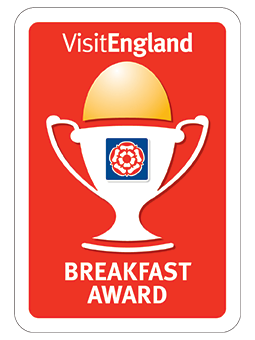Queen Street, Portsmouth, Hampshire, PO1 3HS | 023 9298 2182
News & Offers
Offers and Events

by S JACK
•
20 Nov, 2023
Accessibility is really important to us at The Royal Maritime Hotel in Portsmouth. Back in 2014 we started fundraising to improve the hotels accessibility facilities believing passionately that every visitor, guest, member and beneficiary had the right to enjoy the hotel and it's facilities as easily and comfortably as everybody else. ACCESS ALL AREAS In 2013 the Trustees of The Royal Maritime Club adopted the Access all Areas policy and for the last 10 years a variety of organisations have helped us achieve our goal. You can read about our Access All Areas Funders and their contributions here In 2014 a generous Help for Heroes grant created the West Wing Accessible Suite and refurbished adjacent bedrooms to provide new shower rooms with fully accessible equipment, hydraulic beds and lowered furniture. Help for Heroes also funded the disabled lift serving the Trafalgar Ballroom, balcony and the Library and the new ground floor accessible lavatory. In 2016 the Government Armed Forces Covenant Fund made a substantial grant for the refurbishment of the club’s lower ground floor and Pool complex, funding a lift from the ground floor of the club, adding a disabled lift from changing rooms to pool, a disabled changing room and a hoist for pool access. The pool now contains massage jets for hydrotherapy and there is a wet room shower for use with the waterproof wheelchair. The RNRMC (Royal Navy and Royal Marines charity) added a hydraulic bed for the changing room. Most recently in 2023, with funding from the Veterans Foundation , a new platform lift has been installed between the Library and its mezzanine meeting rooms and offices and the Library doors have been widened. It has been a long journey with an old building; but we will continue to improve all our facilities and work continues with modernising and refurbishing the bedrooms, always with accessibility for all in mind.

by S JACK
•
20 Nov, 2023
Access Statement for The Royal Maritime Hotel in Portsmouth: An Accessible Hotel in Portsmouth Accessibility is really important to us at The Royal Maritime Hotel in Portsmouth. Back in 2014 we started fundraising to improve our hotel's in Portsmouth's accessibility facilities. We believe passionately that every visitor, guest, member and beneficiary had the right to enjoy the hotel and it's facilities as easily and comfortably as everybody else. The Trustees of The Royal Maritime Club adopted the Access all Areas policy and for the last 10 years a variety of organisations have helped us achieve our goal. You can read about our Access All Areas Funders and their contributions here: Access All Areas . The Royal Maritime Hotel in Portsmouth is the perfect place to stay whether you are visiting for business or leisure. The hotel is located just 200 metres from Portsmouth Historic Dockyard and a five-minute walk from shops and restaurants in Gunwharf Quays. We have 95 bedrooms, with one of them being accessible bedrooms suitable for wheelchair users. The use of an elevator is needed to access the West Wing, where our accessible bedroom is located. We look forward to welcoming you. If you have any queries or require any assistance, please phone 02392982182 or email info@royalmaritimehotel.co.uk. Pre-Arrival For full details and maps of how to reach us, please see the Contact section on our website. Alternatively, you can plan your journey by using Google Maps or similar. Simply enter our postcode, which is PO1 3HS, to get directions. The nearest railway station is The Hard, which is 0.3 miles away (a 5-10 minute walk). Taxis are available at the station. If you require an accessible taxi, this can be booked in advance with our frequent taxi company, Aquacars. You can contact the hotel for further information or visit their website. The nearest bus stop is 0.1 miles from the hotel - ask the driver for the stop on Curzon Howe Road. No 2 bus runs to/from the bus station (next to the train station) every 10 minutes and provides low floor access. We regret we are unable to accommodate guests’ pets but do, of course, welcome assistance dogs. Car Parking and Arrival We have 20 parking bays on the front and side of the hotel free of charge at the front of the hotel. On-street parking is also available, and permits can be purchased at reception for a small fee. The car park type is open air/surface. The dimensions of the designated parking bay(s) are 200cm x 480cm (6ft 7in x 15ft 9in) and it is located 13m (14yd) from the main entrance. The route from the car park to the entrance is accessible to a wheelchair user with assistance. Assistance may be required because there is / are slopes/ramps. The width of the ramp or slope is 94cm (3ft 1in). There are 5 medium step(s) to the entrance that are clearly marked and have handrails on both sides. However, there is a ramp that overcomes the steps on the side. The car park surface is tarmac. The car park does not have a height restriction barrier. There is not a designated drop off point. Main Entrance / Reception / Welcome Area Reception is on the ground floor and has level access throughout. The reception desk is 2m (6ft 7in) from the main entrance. The floor surface throughout the lobby is laminated and carpeted. The area is evenly and well-lit with overhead lighting. There is a choice of seating in the lobby area, which can be used as an alternative space for check-in. The main doors open automatically, and they are double-width, 156cm (5ft 1 in). A second set of doors will open towards you (pull). This door is single-width, 80cm (2ft 7 in). There is a bell to request door opening at 1m of height. Bedrooms There are accessible ensuite facilities. There is 1 room which has accessible ensuite facilities. The main accessible room is 9m (9yd 2ft) from the lift. There is level access from an accessible entrance by lift. The width of the door is 87cm (2ft 10in). The bed height is 68cm (2ft 3in). The measurement between the bed base and floor is 33cm (1ft 1in). Light switches are within 120cm of the floor level. There are three functional emergency alarms in the room: one by the bed and two in the bathroom. An adjoining room is available for carers that can only be accessed internally. Assistance dogs are welcome to stay with guests in accessible rooms. The two single beds in the main bedroom have remotes to adjust posture. There is a wet area with a shower chair and handrails. There is also a standard shower with a medium step to access. Bathrooms, Shower-rooms and Toilets (Ensuite or Shared) All rooms have ensuite bathrooms. Here is the description for the bathroom in the main accessible room (401): The width of the door to the ensuite is 85cm (2ft 9in). It opens outwards and a twist lock can lock it. The dimensions of the accessible ensuite are 263cm x 225cm (8ft 8in x 7ft 5in). There is a lateral transfer space of 184cm (6ft) on the right-hand side as you face the toilet pan. There is a dropdown rail and a flush on the transfer side. Wall-mounted grab rails are available on both sides. The toilet seat is 47cm (1ft 7in) above floor level. The toilet roll holder can be reached from seated on the toilet and is not placed higher than 100cm tall. There is a sink that can be reached from seated on the toilet. The height of the sink is 73cm (2ft 5in). There is a mixer tap for the sink. Mirrors are placed at a lower level or at an angle for ease of use. The shower control type is a lever, and the shower head is adjustable. The shower seat is a shower chair, and handrails are available. Public Areas - Halls, Stairs, Landings, Corridors There is level access to the service. There is no hearing assistance system at the moment. Motorised scooters are allowed in public parts of the venue, and batteries can be charged. Main building: The floors are accessible by stairs or two lifts. There are 15 steps between floors clearly marked and medium-sized with handrails on both sides. The lighting levels are medium. There is a standard two lift located at the rear of the venue to access floors bedrooms 100s-300s. The lift is 25m (27yd 1ft) from the main entrance. Staff do not need to be notified for use of the lift. The clear door width is 79cm (2ft 7in). The dimensions of the lift are 85cm x 108cm (2ft 10in x 3ft 7in). There is no mirror to aid in reversing out. One of the lifts does not have an audible announcer, but it has a visual floor indicator. The controls for the lift are within reach of a wheelchair user. The lighting level in the lift is medium. Annexe: (where the accessible rooms are located): There is a platform lift for public use located next to the library to access floors. There are three doors on the way to the lift. The clear door width is 79 cm (2ft 7in). The clear door width for the lift is 79cm (2ft 7in). The dimensions of the lift are 83cm x 116cm (2ft 9in x 3ft 10in). There are separate entry and exit doors in the lift (drive-through). There is no mirror to aid reversing out as not needed. The lift does not have an audible announcer, but it has a visual floor indicator. The controls for the lift are within reach for a wheelchair user and have tactile markings. The lighting level in the lift is medium. Public Areas - Lounges, Lobbies There is a platform lift for public use located in the library to access the Trafalgar Ballroom and its balcony. Staff do not need to be notified for use of the lift. The clear door width is 90cm (2ft 11in). The dimensions of the lift are 100cm x 147cm (3ft 3in x 4ft 10in). There are separate entry and exit doors in the lift, so there is no mirror to aid reversing out. The lift does have a visual floor indicator and an audible announcer. The controls for the lift are within reach for a wheelchair user and have Braille and tactile markings. The lighting level in the lift is medium. Restaurant/Dining Room, Bar & Bar area The following information is for the restaurant. Full table service is available. No tables or chairs are permanently fixed. Chairs do not have armrests. The nearest table is 7m (22ft 12in) from the main entrance and is 67cm (2ft 2in) high. There is ample room for a wheelchair user to manoeuvre. Menus are handheld only and are clearly written but not available in Braille. The type of food served here is varied. The following information is for the bar. No tables or chairs are permanently fixed. Chairs do not have armrests. The nearest table is 9m (29ft 6in) from the main entrance and is 70cm (2ft 4in) high. There is ample room for a wheelchair user to manoeuvre. Public Toilets Public toilets can be found on the ground floor with level access. There are three sets of toilets: ladies, gents and a unisex accessible toilet. The entrance door for the unisex-accessible toilet is 92 cm (3ft) wide. There is a 104 cm (3ft 5 in) transfer space to the right when facing the toilet. The toilet height is 48 cm (1ft 7in). There are vertical and horizontal rails on either side of the basin and toilet. There is an emergency alarm pull cord. Lights are automatic. The lighting levels are good. The basin is 73 cm (2ft 5in) high Leisure Facilities Leisure facilities comprising of sauna and swimming pool, snooker tables and two skittle alleys which are based in our basement. These can be accessed from the main reception area via a flight of 19 stairs with a landing midway. Or we have a lift which will take you to the leisure area, which is a platform lift, which is near the main hotel reception. The leisure facilities are level throughout, apart from the swimming pool, which can be accessed via 10 steps, or we have a platform lift to access the swimming pool. – Staff will need to be required to open and operate the lift. All doors to this area are 54 inches wide, light and easy to open. Flooring in the leisure facilities is mainly carpet, apart from the changing rooms, which are non-slip laminate. Public toilets are available in the changing rooms, as well as an accessible toilet and changing facilities. Conference and Meeting Rooms Our Conference and meeting rooms are on the ground floor, lower floor and second floor. These can be accessed from the main entrance /reception area. Trafalgar Ballroom and Brocks Bar are accessed by street level or the main lobby down 7 steps; the nearest public / accessible toilets are located on the same level. Nelson Lounge is accessed by the ground floor level, located near the hotel lobby; the nearest public / accessible toilets are located near the hotel lobby. The Hood Room is accessed by 3 steps on the second floor or a lift. nearest public / accessible toilets are located near the hotel lobby. All our conference & events rooms are fully accessible. Additional Information We have an area where a mobility scooter can be charged, please ask at reception. Free WI-Fi internet access is available in bedrooms and throughout the hotel.
The Portsmouth Royal Maritime Club is a Charity trading as The Royal Maritime Hotel
(023) 9298 2182 | info@royalmaritimehotel.co.uk | royalmaritimehotel.co.uk | VAT Registration No. 107 7105 95
Registered charity office address: 75-80 Queen Street | Portsmouth | Hampshire | PO1 3HS
Patron His Majesty King Charles III | Registered Charity No. 1073167
© 2024. The content on this website is owned by us and our licensors. Do not copy any content (including images) without our consent.




